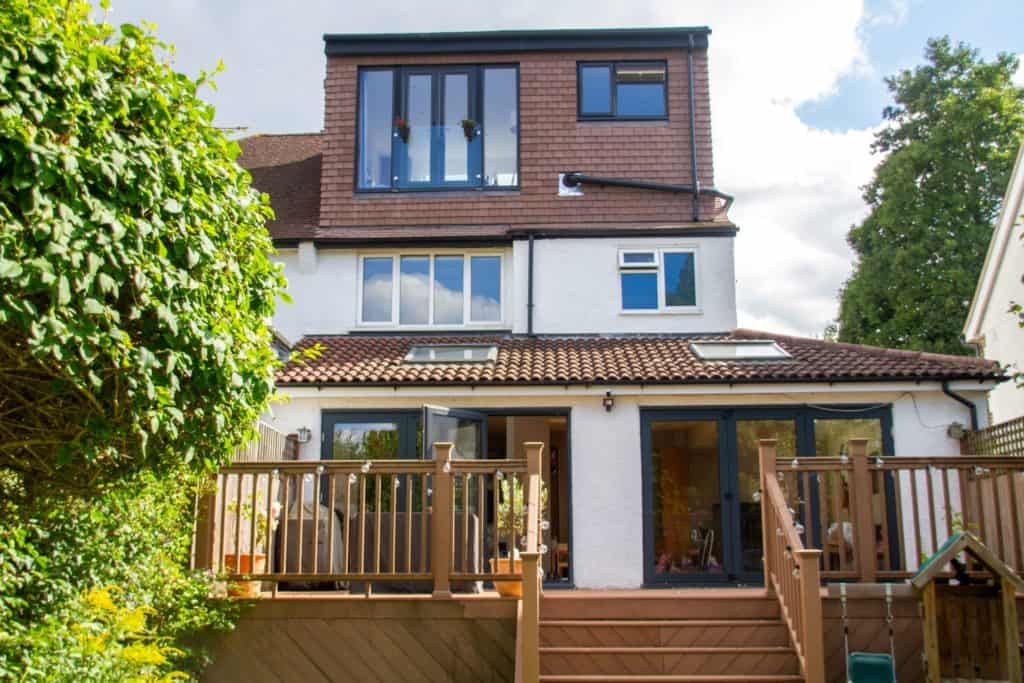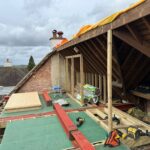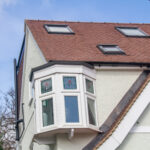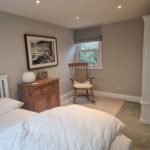Loft conversions are an increasingly popular way for homeowners across the UK to add value and space to their properties. With the variety of types available, each offering its own unique advantages and challenges, deciding on the right kind of loft conversion for your home can be a significant decision. This blog explores the various loft conversion options available in the UK, considering factors such as suitability, cost, planning permissions, and the potential impact on your home’s existing structure and aesthetics.
Understanding Loft Conversions
Before delving into the types of loft conversions, it’s crucial to understand what a loft conversion involves. Essentially, it is the process of transforming an unused attic space into a functional living area. This could be anything from a new bedroom, office, or playroom, to a bathroom or additional living space. The process requires careful planning, from structural considerations to insulation, heating, and lighting.
The Popular Types of Loft Conversions in the UK
Several main types of loft conversions are popular among UK homeowners, each suited to different types of properties and homeowner needs.
Roof Light Conversions
The simplest and often most cost-effective type of loft conversion is the roof light conversion. This involves adding Velux window installations to the existing roof structure, allowing natural light to flood the newly created space. The appeal of roof light conversions lies in their minimal structural changes. The existing roof space is used as is, with the addition of suitable flooring, insulation, and the necessary amenities. This type of conversion is particularly suited to lofts with ample headroom and requires significantly less construction work compared to other types.
Dormer Conversions
Dormer loft conversions are among the most common types found in the UK. They involve extending the existing roof to create more headroom and floor space within the loft. This is achieved by constructing a vertical wall from the bottom of the existing sloping roof, creating a box shape. This type of conversion can be done in various styles, including flat roof, pitched roof, and hipped roof dormers, depending on the house’s existing roof structure and the homeowner’s preferences. Dormer conversions are popular because they provide ample space and flexibility, suitable for most types of houses, including terraced, semi-detached, and detached homes.
Hip-to-Gable Conversions
Hip-to-gable conversions are ideal for properties with hipped roofs, where the side of the roof slopes inwards towards the ridge. The conversion involves extending the side of the roof outwards to create a vertical gable end, increasing the internal loft space. This type of conversion is particularly suited to bungalows and semi-detached houses, transforming the roof shape and significantly increasing the usable loft space. You can also have a dual hip to gable option.

Mansard Conversions
Named after the 17th-century French architect François Mansart, mansard conversions involve altering the structure of the sloping roof to an almost vertical slope at the rear of the property, typically at an angle of 72 degrees. The front of the mansard will often feature dormer windows to allow light and air into the newly created space. Mansard conversions are extensive, requiring significant changes to the roof structure but offering considerable increases in space and the potential for adding multiple rooms. This type of conversion is commonly found in urban areas, particularly in cities like London, where maximising living space within existing footprints is essential.
Considerations for Choosing a Loft Conversion
When deciding on the type of loft conversion for your home, several key factors need to be considered:
Property Type and Roof Structure: The type of property you own and the existing structure of your roof will significantly influence your choice. For example, roof light conversions may only be suitable for lofts with sufficient existing headroom, whereas homes with hipped roofs might benefit more from a hip-to-gable conversion.
Planning Permissions and Building Regulations: Depending on the extent of the changes to your roof structure and exterior appearance, some loft conversions may require planning permission. In contrast, others may fall under “Permitted Development.” Regardless, all conversions will need to comply with building regulations to ensure the space is safe and habitable.
Budget: The costs associated with each type of loft conversion vary significantly. Roof light conversions are generally the least expensive, while mansard conversions are at the higher end of the budget scale due to the extensive structural alterations required.
Intended Use of the Space: Consider what you intend to use the new space for. If you’re looking to add an additional bedroom with an en suite, you might need more space and headroom than a roof light conversion can provide, making a dormer or mansard conversion a better option.
Impact on Property Value: While all loft conversions can add value to your home, the amount can vary depending on the type of conversion and the quality of the finish. It’s worth considering how the added space will appeal to future potential buyers.
Contact The Team At CS Lofts
Choosing the right type of loft conversion for your home involves balancing your needs and desires with the practical considerations of your property’s existing structure, your budget, and any regulatory requirements. Whether you opt for a simple roof light conversion to add a little extra space or a more extensive mansard conversion to create substantial additional living areas, a loft conversion is a fantastic way to enhance your home’s functionality and value. With careful planning and consideration, your loft conversion can transform your unused attic space into a beautiful, light-filled addition to your home. Get in touch with the experienced team at CS Lofts to find out more about our range of fantastic loft conversion options.






