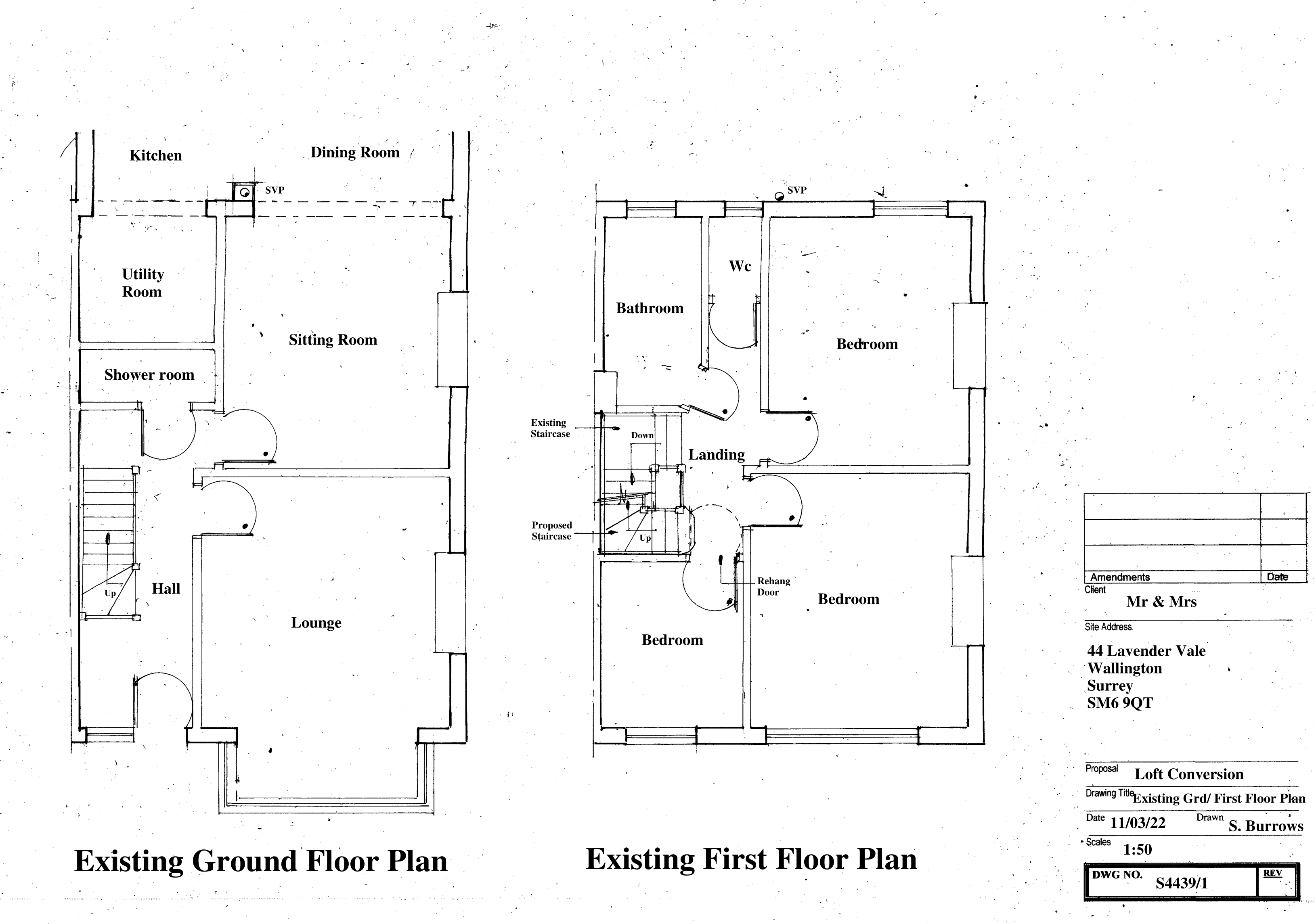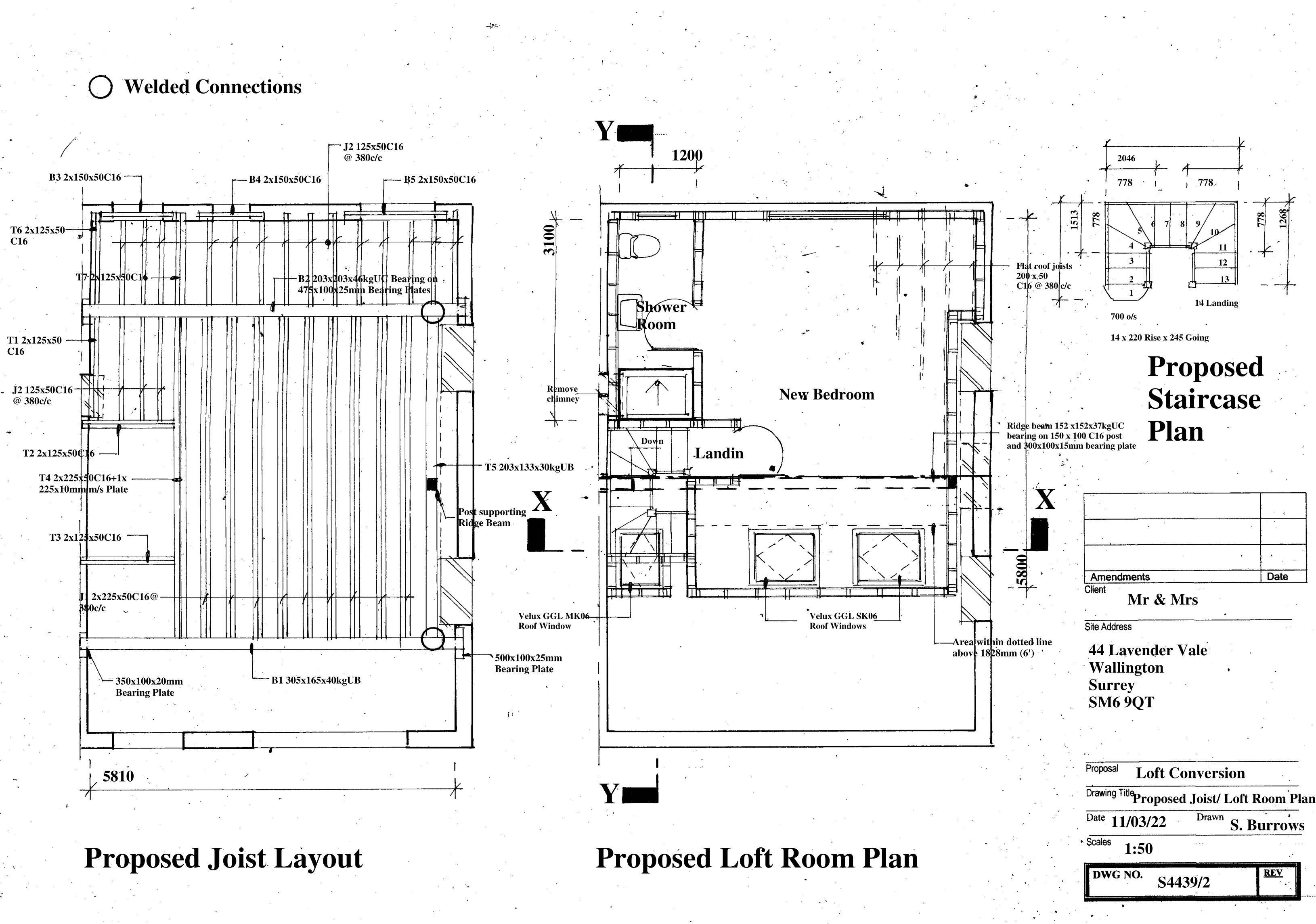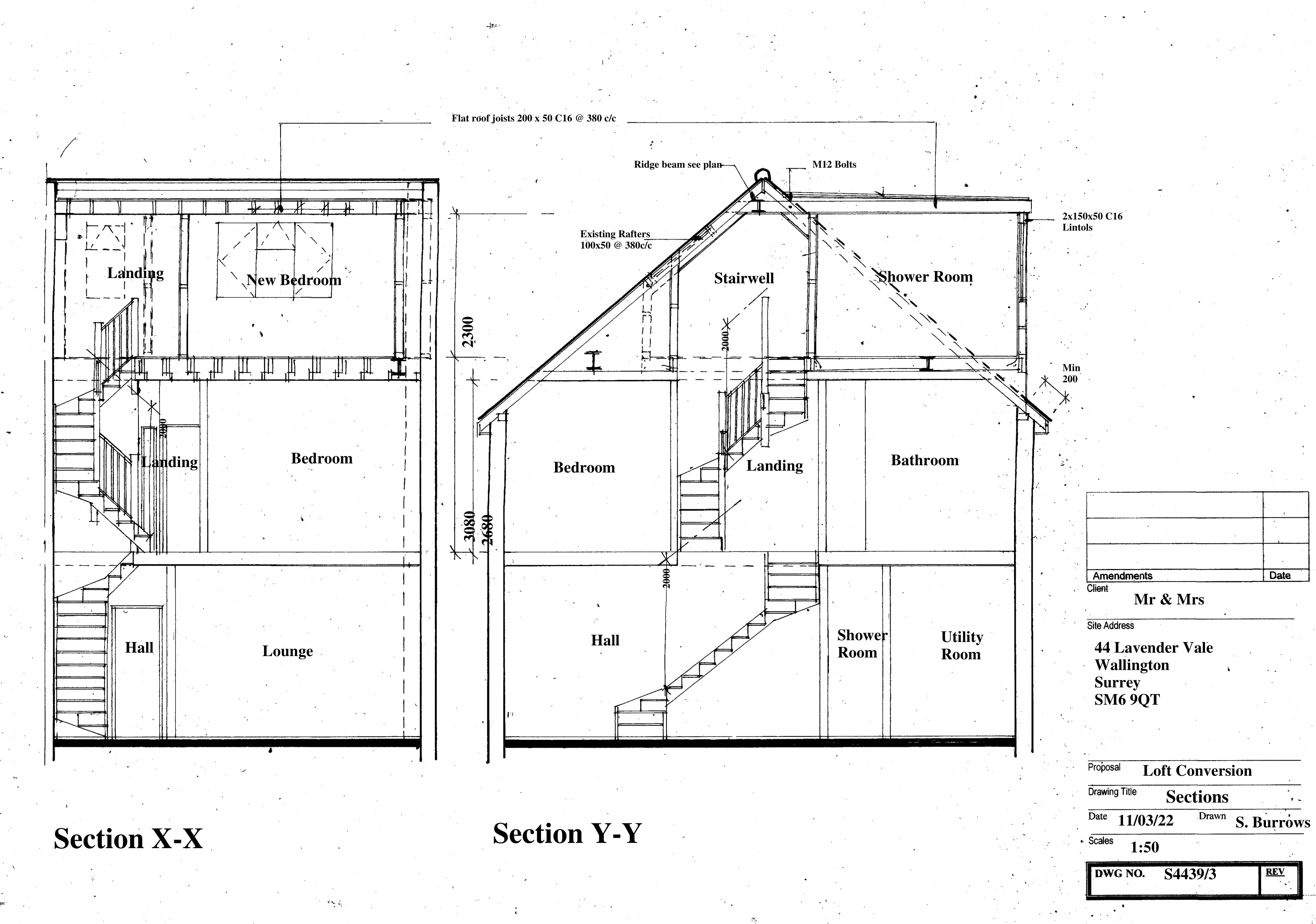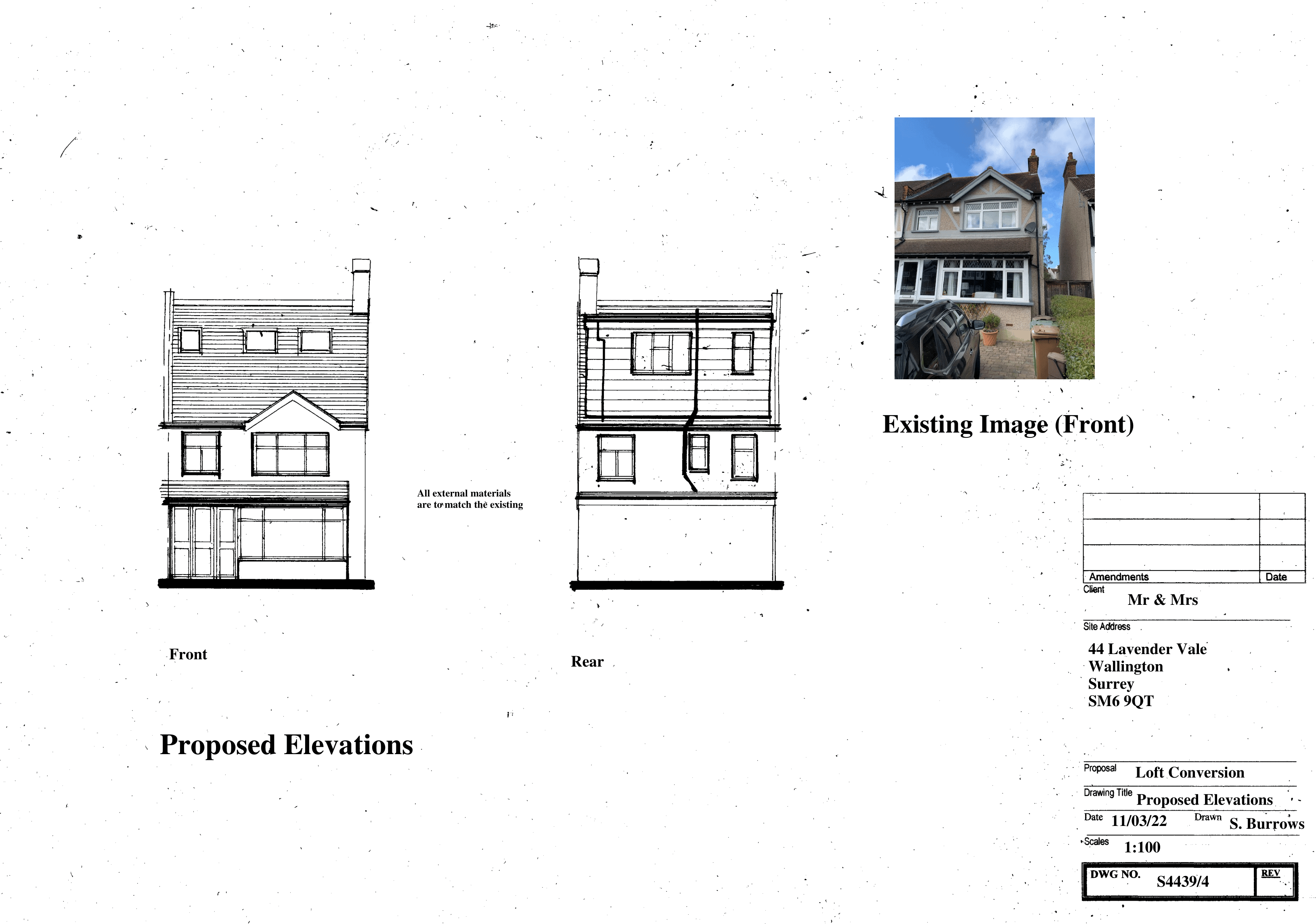CS Lofts constructed this rear box loft conversion for a growing family in Norwood. The principal space was used to create a master bedroom and ensuite, we then built a compact office to the front and added a juliet balcony to the rear to maximise the light coming into the new space.
Hear from the clients
“Really open and transparent”
“Good communication” “ Respectful of our space”
“CS lofts work was great, they were on time and did absolutely every thing they said they would do”
“Definitely recommend CS lofts”
– Simon –
Customer's Journey
Discovery and Initial Impressions
Simon’s journey with CS Lofts began when he noticed his next-door neighbours undergoing a loft conversion. Intrigued by the seamless operation and intrigued by their positive experience, Simon decided to explore his options for his own home in Upper Norwood. With two children and another on the way, the need for additional living space was becoming urgent. Simon sought out multiple quotations to ensure a competitive price and was particularly impressed by CS Lofts’ prompt readiness to start the project, a crucial factor in his decision-making process.
Consultation and Planning
Opting to proceed with CS Lofts due to their promptness and reliability observed next door, Simon arranged for a free consultation. CS Lofts visited his home to assess the potential for a dormer loft conversion, which would include a bedroom with an en-suite bathroom. During this initial consultation, they provided a comprehensive written quote, outlining all associated costs and the scope of work in an open and transparent manner, which Simon greatly appreciated. The survey and detailed drawings followed, ensuring that every structural calculation was meticulously planned and understood.
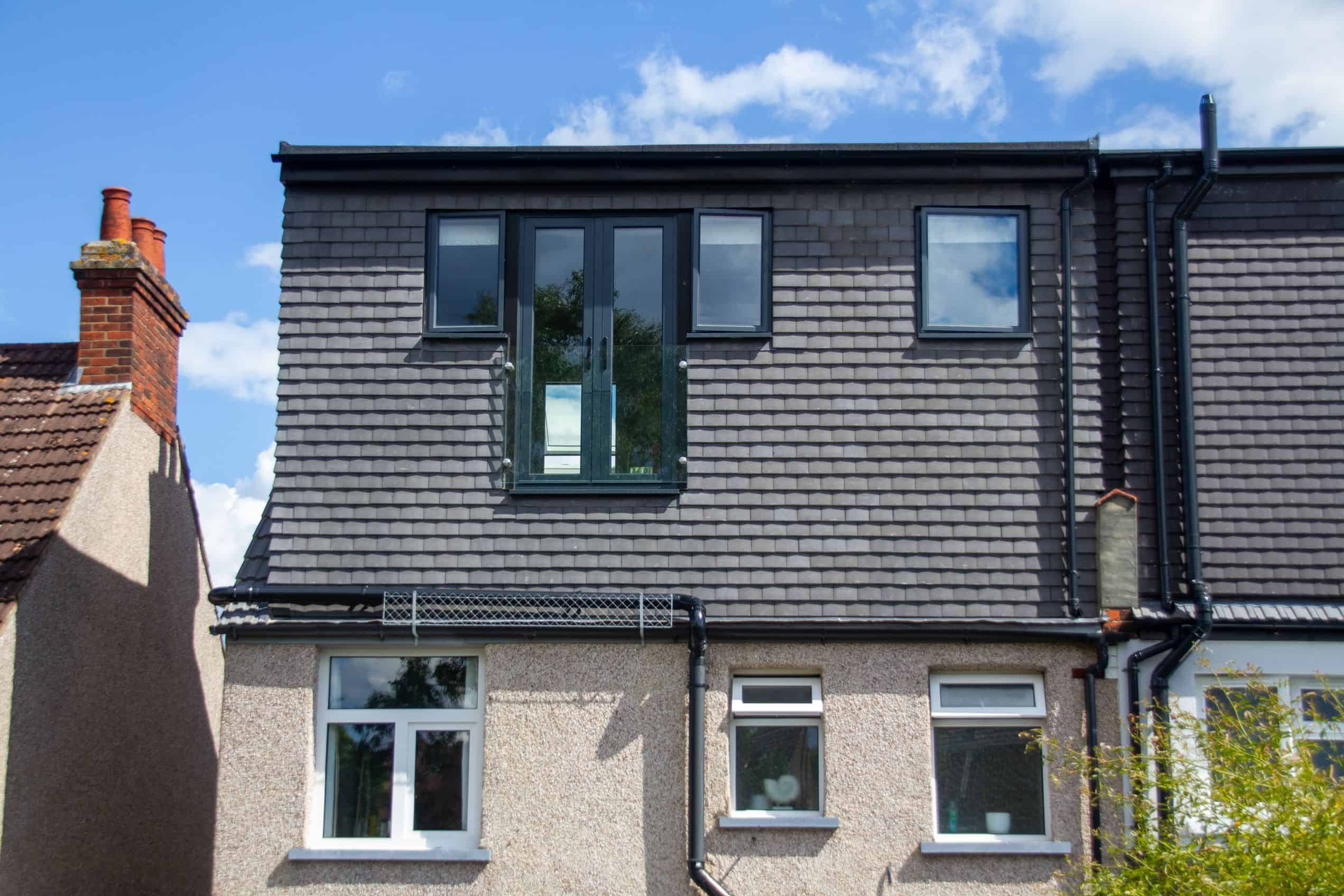
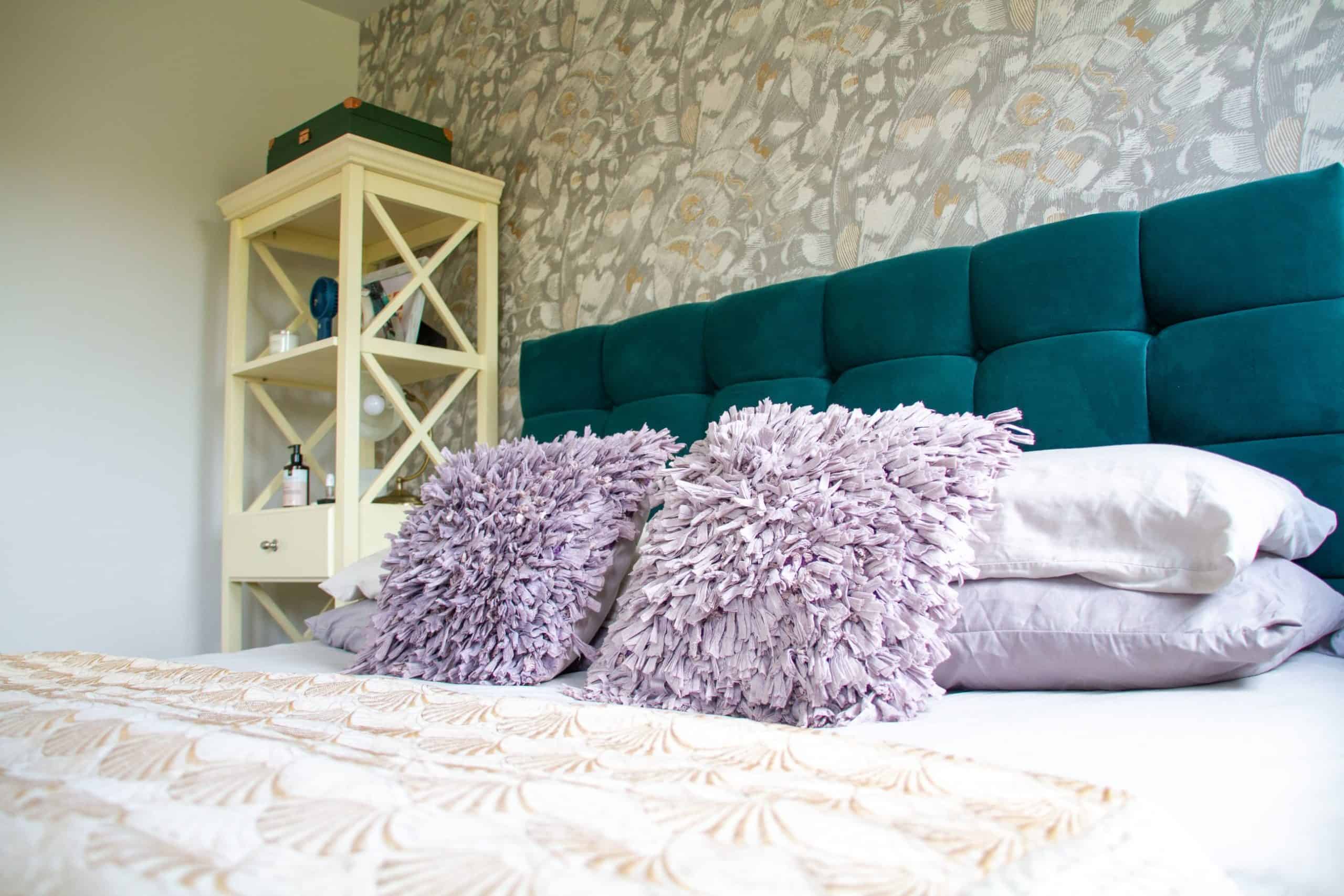
The Build Phase
The project was set to take 10 weeks. CS Lofts managed the construction efficiently, respecting Simon and his family’s daily life and maintaining cleanliness and order throughout. Simon valued the respect shown for their space and the ongoing communication that kept him well-informed of the project’s progress. His feedback highlighted the effectiveness of the CS Lofts team in managing the site with minimal disruption to the family’s routine.
Communication and Workmanship
Simon found the communication with CS Lofts to be exemplary. The team was not only responsive to queries but also proactive in updating him about each phase of the conversion. This open line of communication reassured him that the project was unfolding as planned and any potential issues could be swiftly addressed. Simon’s review praised the transparency and quality of interactions with the team, noting that CS Lofts were “really open and transparent” and had “good communication.”
Completion and Final Thoughts
The loft conversion was completed within the agreed 10-week timeframe, fully meeting the promised specifications. Simon and his wife were thrilled with the additional bedroom and en-suite bathroom, which were executed to a high standard. The new space was not only functional but also beautifully finished, adding significant value both to their home’s market worth and to their quality of life. Simon’s final review of CS Lofts was overwhelmingly positive. He noted, “CS Lofts’ work was great, they were on time and did absolutely everything they said they would do.” The professionalism and reliability demonstrated by CS Lofts throughout the project solidified his satisfaction, leading him to conclude, “Definitely recommend CS Lofts.”
Conclusion
Simon’s experience with CS Lofts illustrates a seamless customer journey from initial contact through to project completion. The team’s commitment to transparency, respectful communication, and adherence to timelines ensured that the project not only met but exceeded Simon’s expectations. This positive experience showcases CS Lofts’ ability to deliver high-quality loft conversions tailored to family needs, making them a commendable choice for anyone considering similar home improvements.
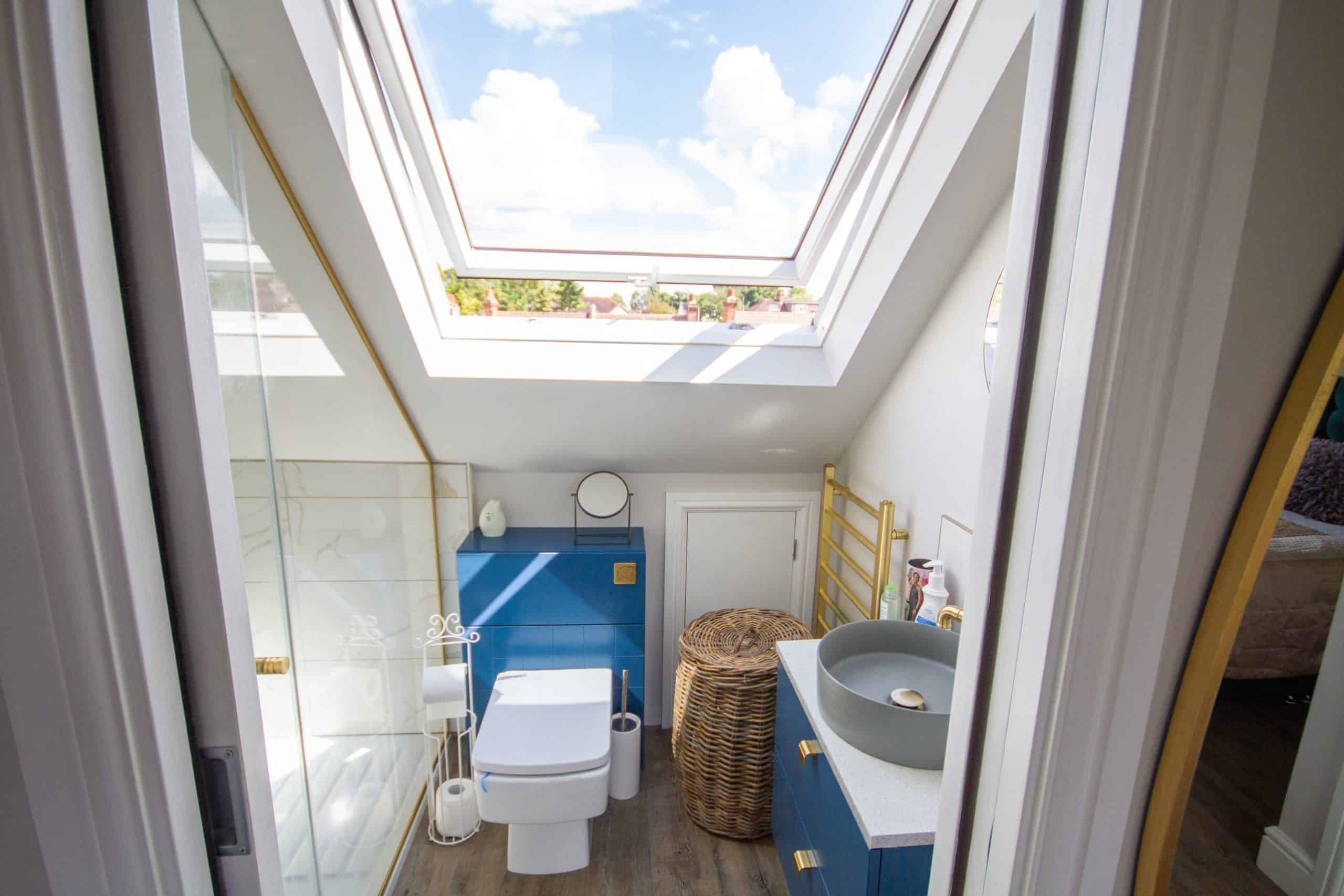

 ►
Explore 3D Space
►
Explore 3D Space
