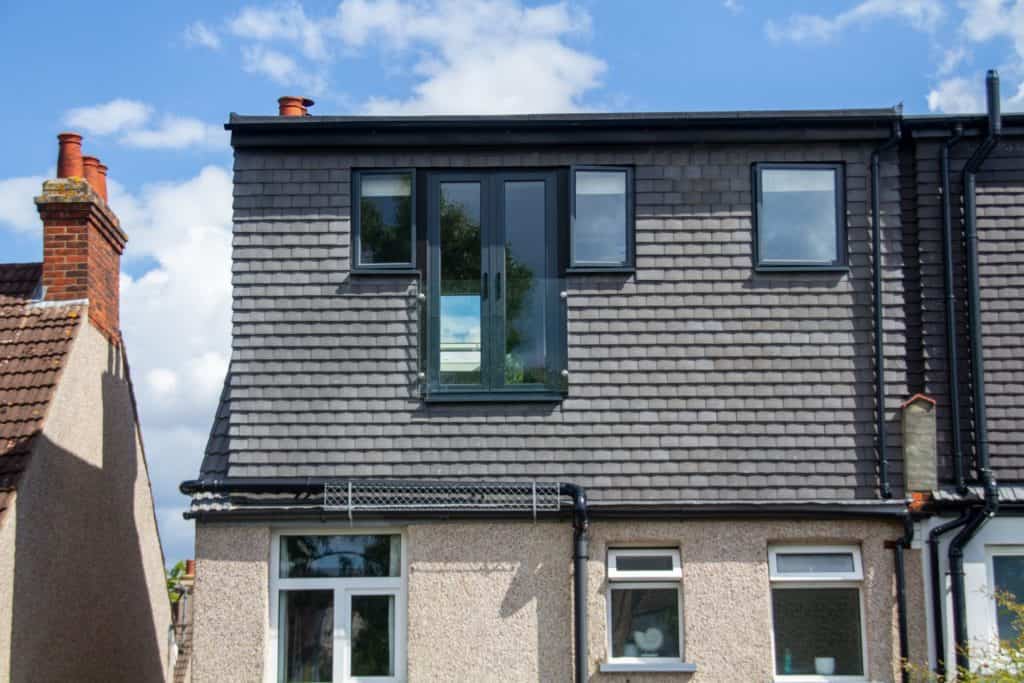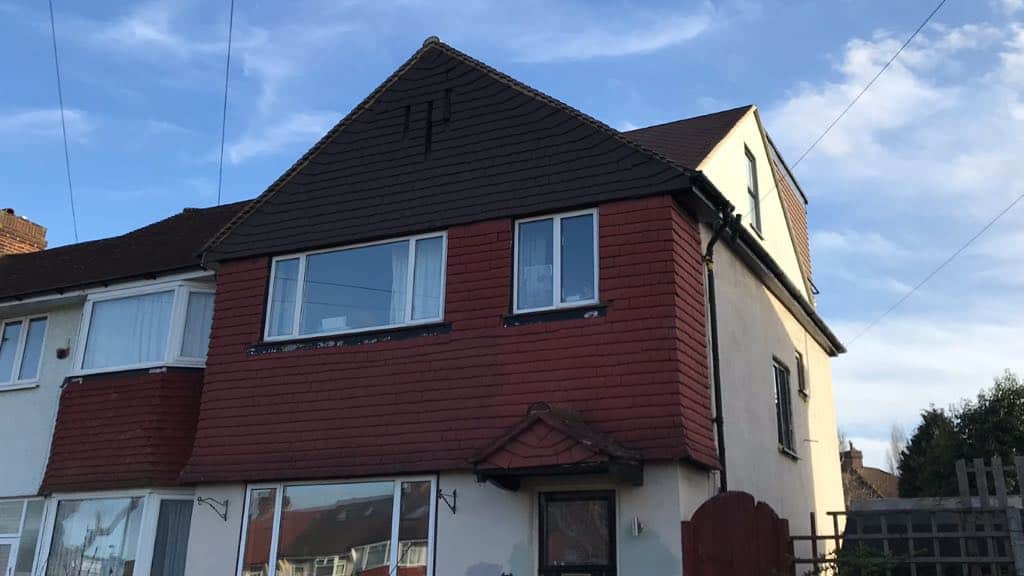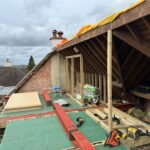When it comes to adding more space to your home, the decision between opting for a loft conversion or an extension is significant. Each option has its own set of benefits and drawbacks, including cost, time, planning permission requirements, and the potential impact on your property’s value. This comprehensive exploration seeks to delve into these aspects, focusing on the financial considerations, to guide homeowners in making an informed decision.
Understanding Loft Conversions and Extensions
A loft conversion involves transforming the unused attic space of your home into a liveable area. This could mean creating an additional bedroom, office, or playroom. The appeal of a loft conversion lies in its ability to add value to a property without extending its footprint.
On the other hand, an extension involves expanding the physical footprint of your home. This can be achieved through various means such as building outwards or sideways. Extensions offer the flexibility to significantly alter the layout and size of your home, making them a popular choice for those needing more substantial space.
Cost Analysis
At first glance, loft conversions might seem more cost-effective than extensions because they typically require less structural work. The basic framework of the space already exists, and the project often involves interior modifications, insulation, windows, and staircase installation. However, the complexity of the design, the type of roof, and whether dormer windows are added can affect the overall cost.
Extensions are generally more expensive due to the extensive construction work involved, including laying new foundations, constructing walls, and potentially modifying existing structures. The cost also varies depending on the materials used, the design’s complexity, and whether the extension is single or double-storied.
Planning Permission and Regulations
In the UK, planning permission requirements can significantly influence the decision between a loft conversion and an extension. Loft conversions often fall under “Permitted Development” rights, provided they meet specific criteria, meaning homeowners can proceed without the need for planning permission. This can save both time and money.
Extensions, however, are more likely to require planning permission, especially if they exceed certain sizes or are intended for a listed building or a conservation area. Obtaining planning permission can be a lengthy and sometimes costly process, adding to the overall expense and timeline of the project.

Time Considerations
Time is another crucial factor to consider. Loft conversions can often be completed in a shorter time frame since they usually involve less structural work and can be undertaken regardless of weather conditions. This means less disruption to your daily life and quicker realisation of your property’s enhanced value.
Extensions may take longer to complete, not just because of the construction work involved but also due to the time needed to secure planning permission. The dependence on good weather for foundation and structural work can also introduce delays.
Impact on Property Value
Both loft conversions and extensions can significantly increase the value of your home, making them worthwhile investments. However, the extent of this value addition can vary depending on the current market trends, the quality of the work, and how the added space meets potential buyers’ needs.
A well-designed loft conversion that adds an extra bedroom and bathroom can be particularly appealing in urban areas where space is at a premium. In contrast, a thoughtfully planned extension that enhances the living area or adds a feature like a large, open-plan kitchen can be a major selling point for families.
Practical Considerations and Lifestyle Impact
Beyond the immediate concerns of cost, planning permissions, and potential property value increases, homeowners should also weigh the practical considerations and lifestyle impacts of choosing between a loft conversion and an extension. This aspect is crucial, as the success of such a project is not solely measured by financial gain or added square footage but by how well the new space aligns with your lifestyle and daily routines.
Adapting to Your Home’s Layout
The decision between extending upwards or outwards can significantly affect your home’s flow and functionality. Loft conversions often work best in homes where the existing layout allows for easy integration of an additional staircase without compromising on living space. The new loft space, typically secluded, offers privacy and is ideal for bedrooms, home offices, or quiet retreat areas.
Extensions, conversely, provide the opportunity to redesign and enhance the ground floor layout. For families looking to create a more open and sociable living area, extensions can offer the necessary space for a large kitchen-diner or living room that opens out to the garden, fostering a connection between indoor and outdoor spaces.
Daylight and Views
A loft conversion can dramatically change your perspective on your surroundings by offering elevated views and bringing in more natural light through skylights or dormer windows. This influx of light can transform attic spaces into bright, airy rooms that contrast with the rest of the home.
Extensions have the potential to either enhance or diminish natural light within your home, depending on the design. A well-planned extension with large windows or bi-folding doors can increase light and provide seamless access to outdoor spaces, whereas a poorly designed extension might block light to existing parts of the home.
Privacy and Noise
For those concerned with privacy and noise, the location of the new space is paramount. Loft conversions provide a sanctuary away from the hustle and bustle of street-level living, offering a quiet haven. This separation makes loft conversions ideal for bedrooms, studies, or hobby rooms.
Extensions, depending on their use and location, might offer less privacy, especially if they include large windows or glass doors. However, they can also serve as a buffer zone to the main house, especially if used as a playroom or den, keeping noise and activity away from the home’s quieter areas.

Choosing the Right Option for Your Needs
When it comes to choosing between a loft conversion and an extension, understanding your specific needs and the existing structure of your home is crucial. This decision should be based on more than just cost; it’s about how the new space will be used and how it integrates with your current living environment.
Assessing Your Space Requirements
Begin by evaluating what kind of space you need. Are you looking for additional bedrooms, a larger kitchen, or perhaps a home office? Loft conversions are excellent for adding bedrooms and private spaces, making them ideal for growing families or for creating a quiet work area away from the main hustle of the household. In contrast, if your primary goal is to expand communal living areas, such as a kitchen or living room, an extension might be the more suitable choice. Extensions can significantly open up the ground floor, creating a more spacious and cohesive living environment.
Considering Your Home’s Structural Potential
Next, assess your home’s structural potential. Not all homes are equally suited for loft conversions. The pitch and height of your roof, the type of roof structure, and the available floor space in the attic are key factors that determine the feasibility and cost of a loft conversion. Homes with steeply pitched roofs and ample headroom are ideal candidates. Conversely, homes with flat roofs or limited attic space might require significant structural modifications, making loft conversions less viable. Extensions, on the other hand, depend on available land. If you have a large garden or side plot, extending outwards could be straightforward. However, if space is limited, a rear or side extension might encroach on your outdoor living area, which is a significant consideration for families who value their garden space.
Long-Term Considerations
Impact on Lifestyle and Usability
Think about how the new space will impact your daily life. Loft conversions often create private, serene areas that can serve as bedrooms, offices, or studios. This can be particularly beneficial in busy households, providing a retreat away from the main living areas. However, remember that accessing this new space involves stairs, which might not be ideal for everyone, especially the elderly or those with mobility issues. Extensions can be designed to enhance the usability of your entire home, creating open-plan spaces that facilitate family interaction and entertainment. They can seamlessly integrate with outdoor spaces, improving the overall flow of your home. For example, a kitchen extension with bi-fold doors can open up to a patio, blending indoor and outdoor living areas.
Future-Proofing Your Home
Consider how your needs might change over time. While a loft conversion can add significant value and space, it might not be as adaptable in the long term, especially if you foresee mobility issues becoming a concern. Extensions offer greater flexibility for future modifications, such as converting a downstairs extension into a bedroom or living space suitable for single-level living. This foresight can be particularly important if you plan to stay in your home for many years.

Financial Planning and Budget Management
Initial Costs vs. Long-Term Value
While the initial costs of loft conversions are typically lower than extensions, it’s important to weigh these against the long-term value each option adds to your home. Extensions often offer a higher return on investment due to the substantial increase in living space and the ability to significantly alter and improve the home’s layout. However, this comes with higher upfront costs and potentially longer construction times.
Financing and Cost Management
Careful financial planning is essential regardless of which option you choose. Secure multiple quotes from reputable builders and consider potential hidden costs, such as the need for structural reinforcements, high-end finishes, or unexpected planning requirements. Also, explore financing options if needed, such as home improvement loans or remortgaging, to ensure you can comfortably cover the project costs without compromising your financial stability.
Future Flexibility
Considering the future use of the newly created space is vital. Loft conversions, while offering additional living space, might not be suitable for everyone, especially as mobility issues arise with age due to the stairs. Extensions, on the other hand, can be designed with future flexibility in mind, including the potential for single-level living or easy adaptation for accessibility.
The Decision Process
Ultimately, the decision to opt for a loft conversion or an extension is deeply personal and influenced by immediate needs, future plans, and the character of the existing home. It’s essential to consider not just the financial and practical aspects but also how the new space will enhance your lifestyle, meet your family’s needs, and contribute to your enjoyment of your home.
Contact The Experts
Deciding whether a loft conversion or an extension is more cost-effective depends on various factors, including your budget, the existing structure of your home, your needs, and the specific requirements of your local planning authority. While loft conversions are generally less expensive and quicker to complete, extensions offer greater flexibility in terms of design and space. Both options can add considerable value to your home, making them sound investments. It’s essential to conduct thorough research, obtain multiple quotes, and possibly consult with an architect or a builder to understand which option best suits your situation. Ultimately, whether you choose a loft conversion or an extension, the goal is to enhance your living space in a way that meets your needs and preferences while also maximising your property’s potential value. Contact the experts at CS Lofts for more information about loft conversions and loft extensions.













