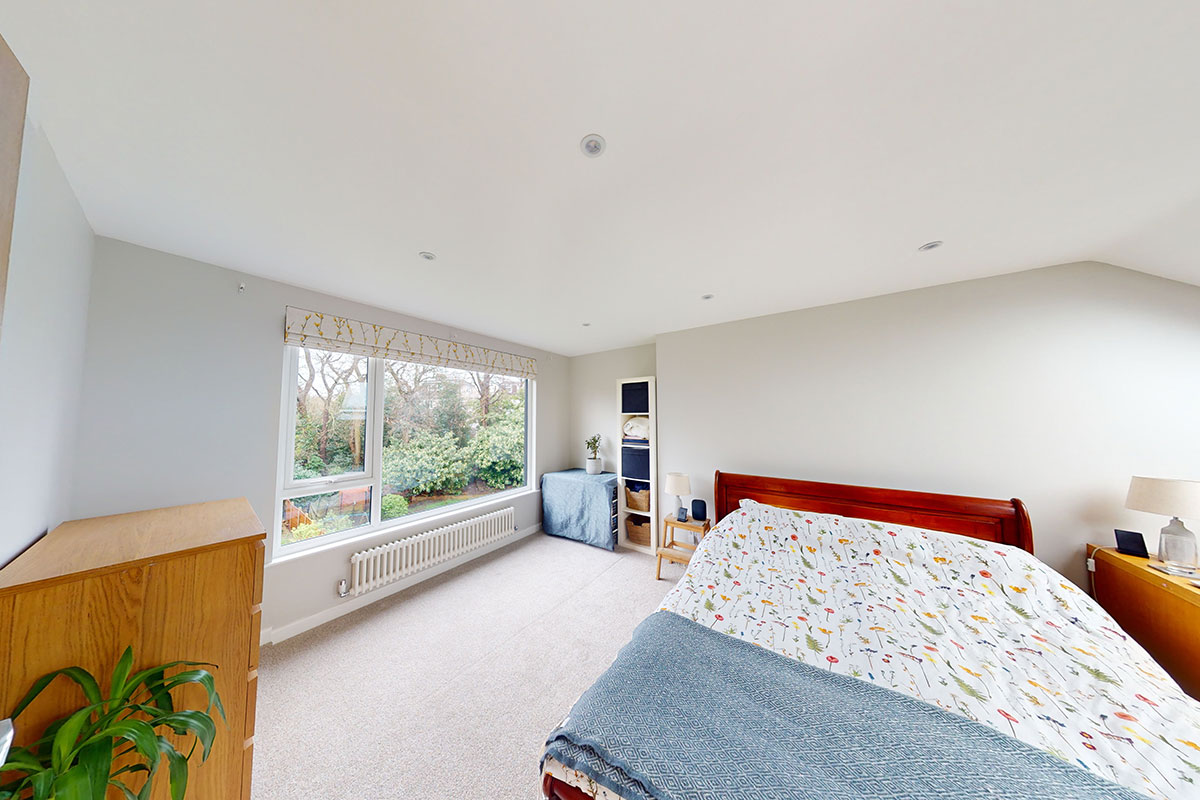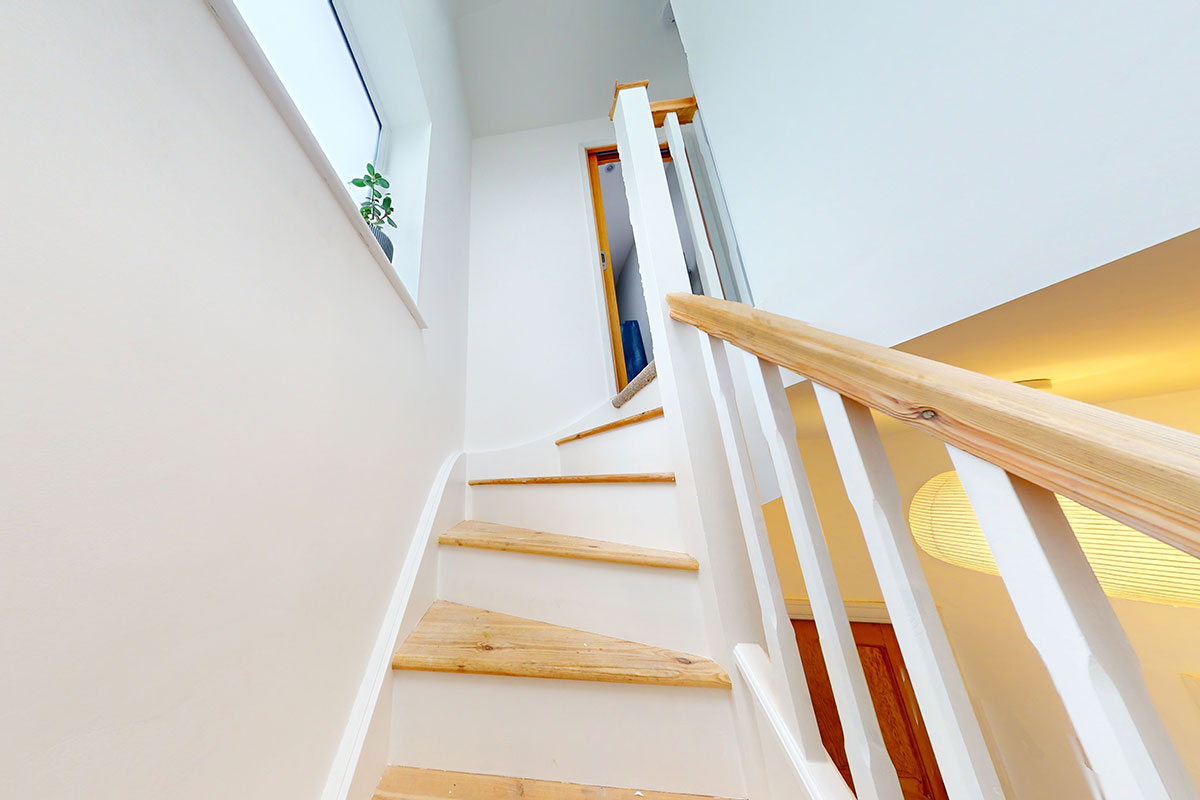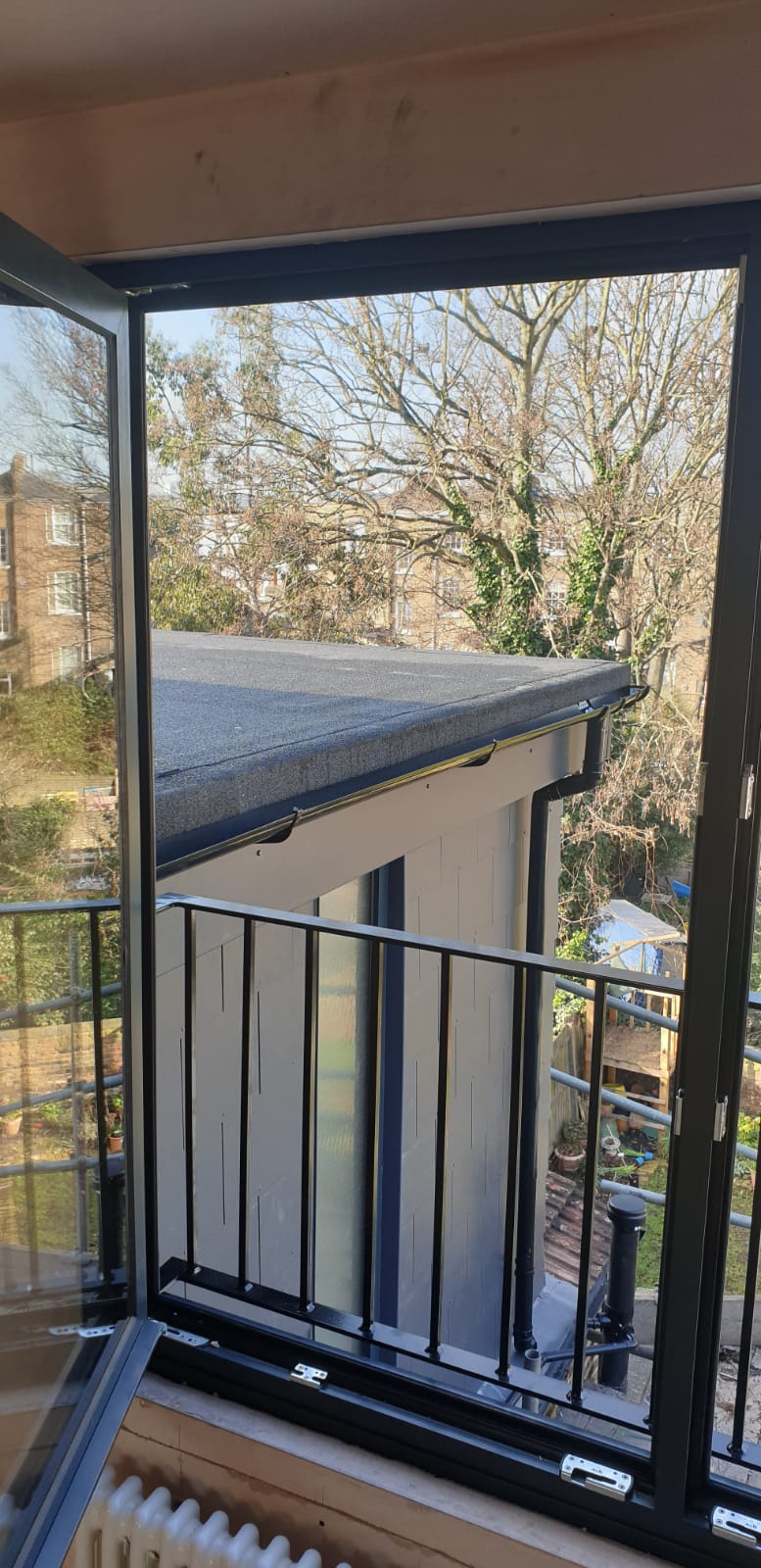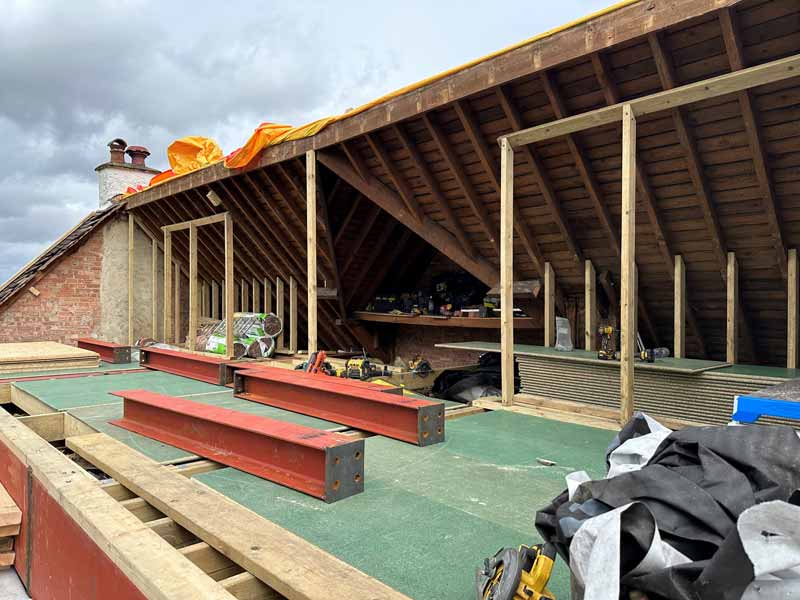Building Regulations
Navigating Building Regulations for Loft Conversions
Welcome to CS Lofts, where we specialise in transforming loft spaces into beautifully crafted, functional areas that enhance your home’s value and your quality of life.
Understanding building regulations is a crucial part of any loft conversion project, ensuring that your new space is safe, energy-efficient, and compliant with all legal requirements. This guide will walk you through the key aspects of building regulations and how they relate to loft conversions.
What are Building Regulations?
Building regulations are a set of standards that apply to most types of building work in the UK. They are designed to ensure the health and safety of people in and around buildings, promote energy efficiency, and provide access for people with disabilities. For loft conversions, complying with building regulations is essential to ensure your new space meets all necessary standards.


Key Building Regulations for Loft Conversions
When converting a loft, several specific building regulations must be met:
- Structural Integrity: The new floor of your loft conversion must be able to support the additional load. This often involves the installation of steel beams to provide the necessary support and stability for the new structure.
- Fire Safety: Adequate fire safety measures must be in place, including fire-resistant materials, smoke alarms, and safe escape routes. If your loft conversion adds an additional storey to the house, a fire door may be required on each habitable room.
- Insulation and Energy Efficiency: Proper insulation is necessary to meet energy efficiency standards. This includes thermal insulation to keep the loft warm.
- Staircase Design: The staircase to your loft must be safe and practical, meeting specific requirements for headroom, pitch, and handrails.
- Ventilation: Proper ventilation is essential to prevent condensation and maintain air quality. This can include windows, extractor fans, and other ventilation systems.
- Safety Glazing: Any windows installed in the loft conversion must use safety glazing where there is a risk of falling or where windows are near the floor.
Using Private Building Control for Loft Conversions
While local authority building control is the traditional route for ensuring compliance with building regulations, many homeowners now opt for private building control services. Private building control, also known as approved inspectors, can provide a more flexible and often faster alternative to local authority services. At CS Lofts, we work with reputable private building control providers to ensure your loft conversion project meets all necessary standards. All building control fees are included in every CS Lofts quote, ensuring no hidden costs and providing complete transparency.
Benefits of Private Building Control
- Flexibility: Private inspectors can often offer more flexible scheduling, helping to keep your project on track.
- Speed: The approval process can be quicker with private building control, allowing your project to move forward without unnecessary delays.
- Expertise: Approved inspectors are highly knowledgeable and experienced, ensuring thorough and efficient inspections.
Steps to Compliance with Building Regulations
- Initial Consultation: Contact CS Lofts to discuss your loft conversion plans. We will guide you through the initial stages and ensure your design meets all necessary building regulations.
- Detailed Plans: Our team will create detailed architectural plans and structural calculations, which will be submitted to the approved inspector.
- Inspections: Throughout the construction process, the approved inspector will conduct a series of inspections to ensure compliance with building regulations.
- Final Approval: Once the work is completed, the approved inspector will issue a final certificate, confirming that your loft conversion meets all building regulations.


Get Started with CS Lofts Today
Embarking on a loft conversion is a significant investment, and at CS Lofts, we are committed to making the process as seamless and stress-free as possible.
Our expertise in loft conversions and in-depth understanding of building regulations ensure your project is in safe hands. Contact us today to schedule a consultation and start transforming your loft space into a beautiful, functional part of your home.
For more detailed information on building regulations, visit the UK Government’s Planning Portal.
CS Lofts: Your Trusted Partner in Loft Conversions
