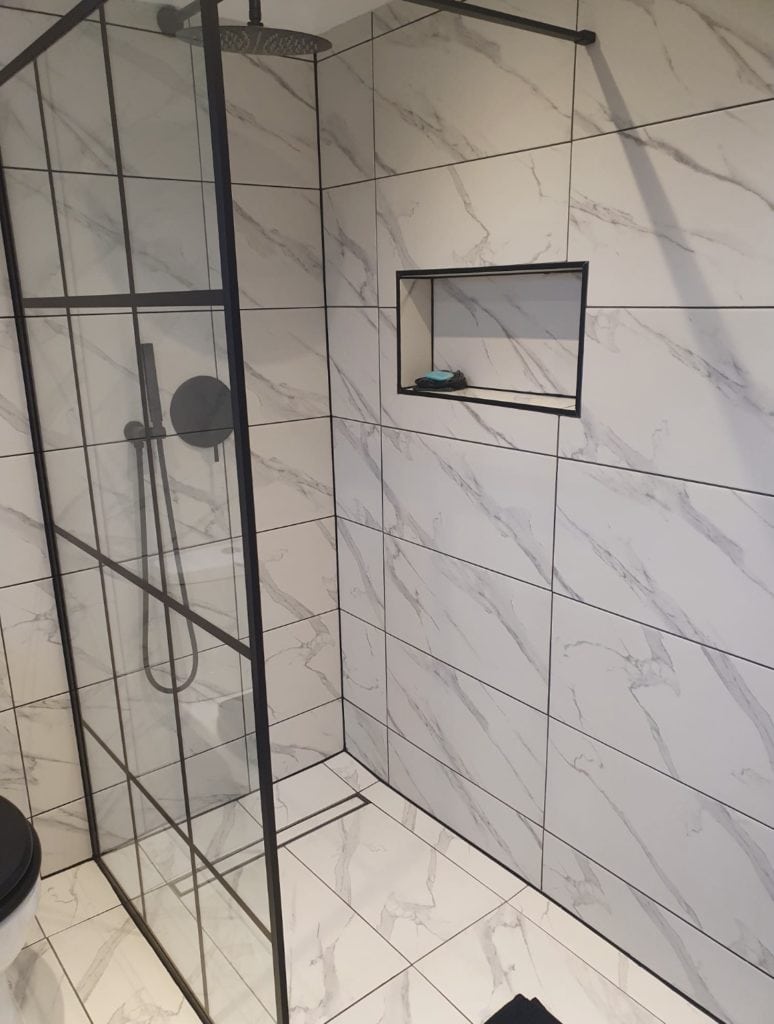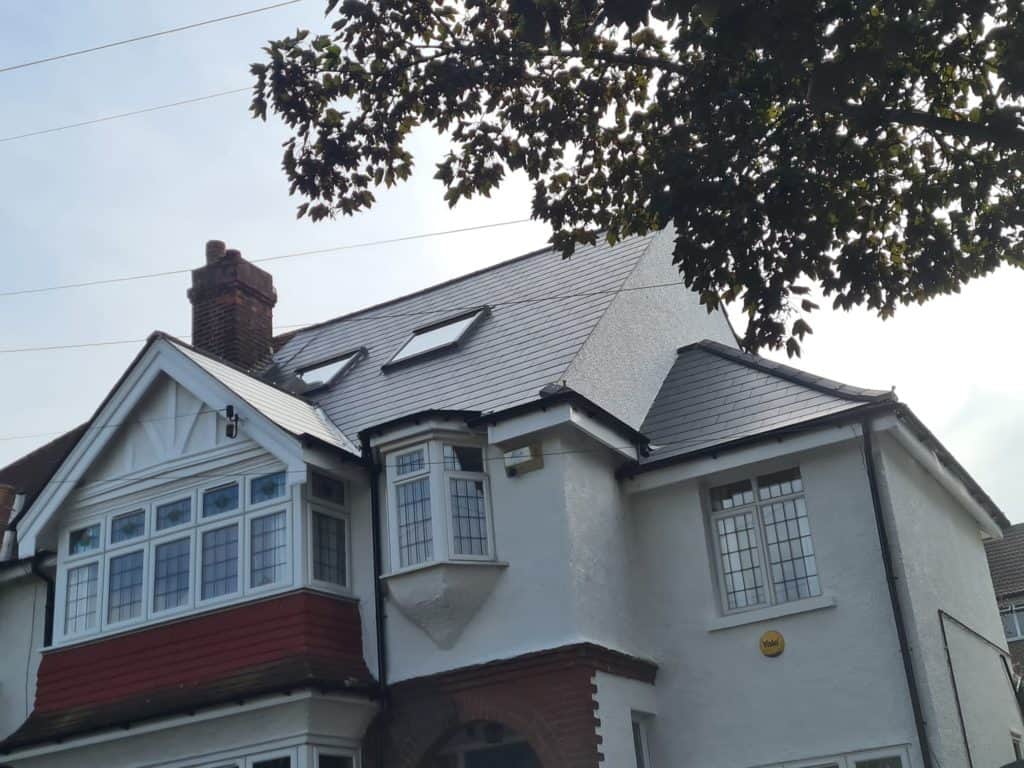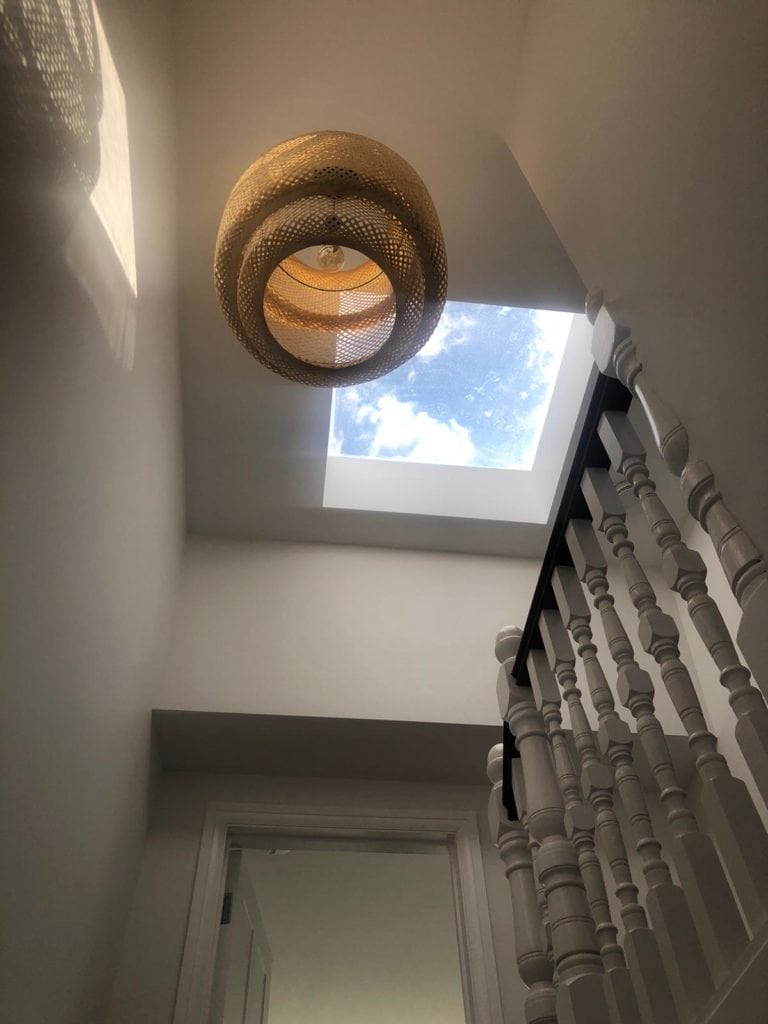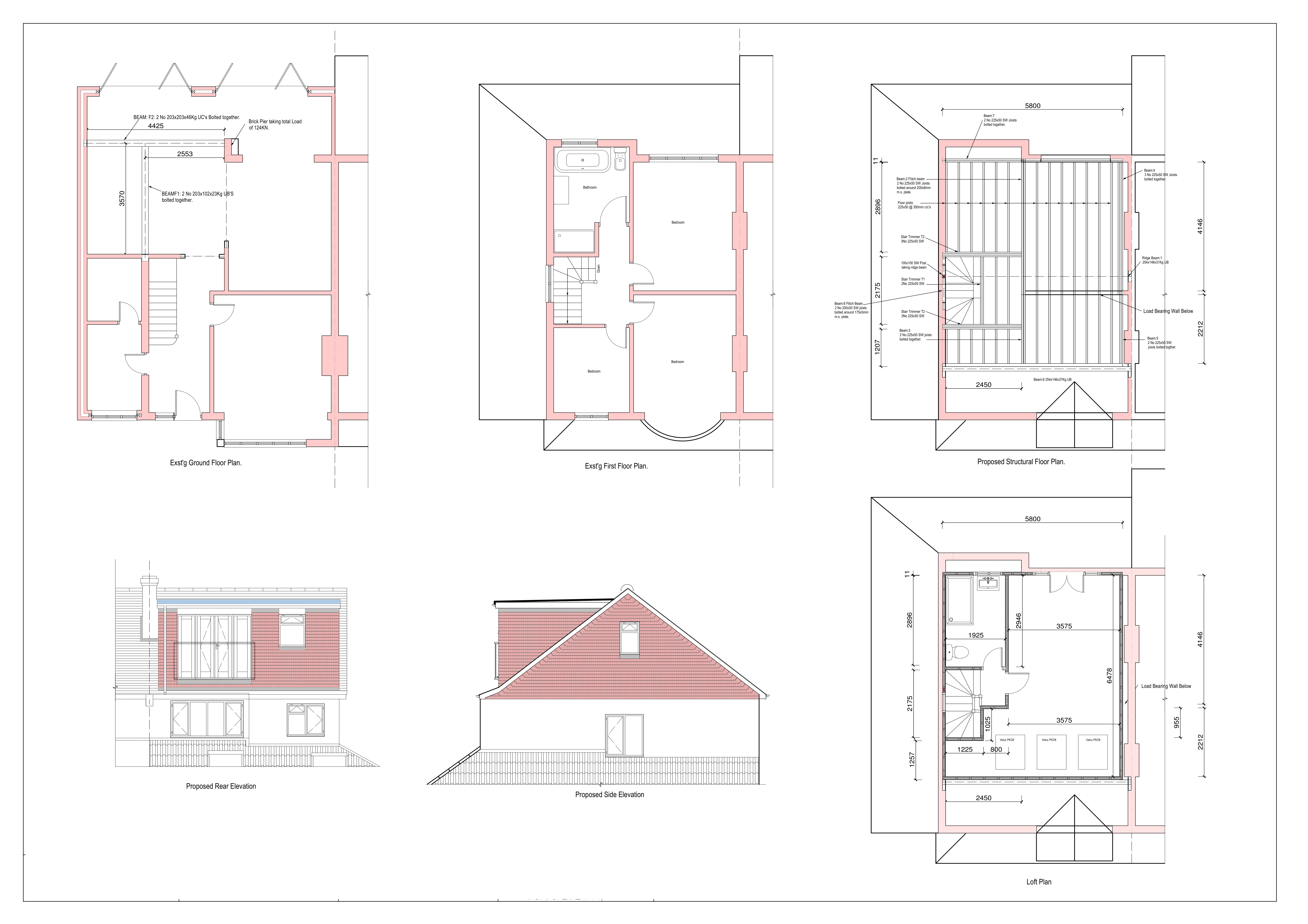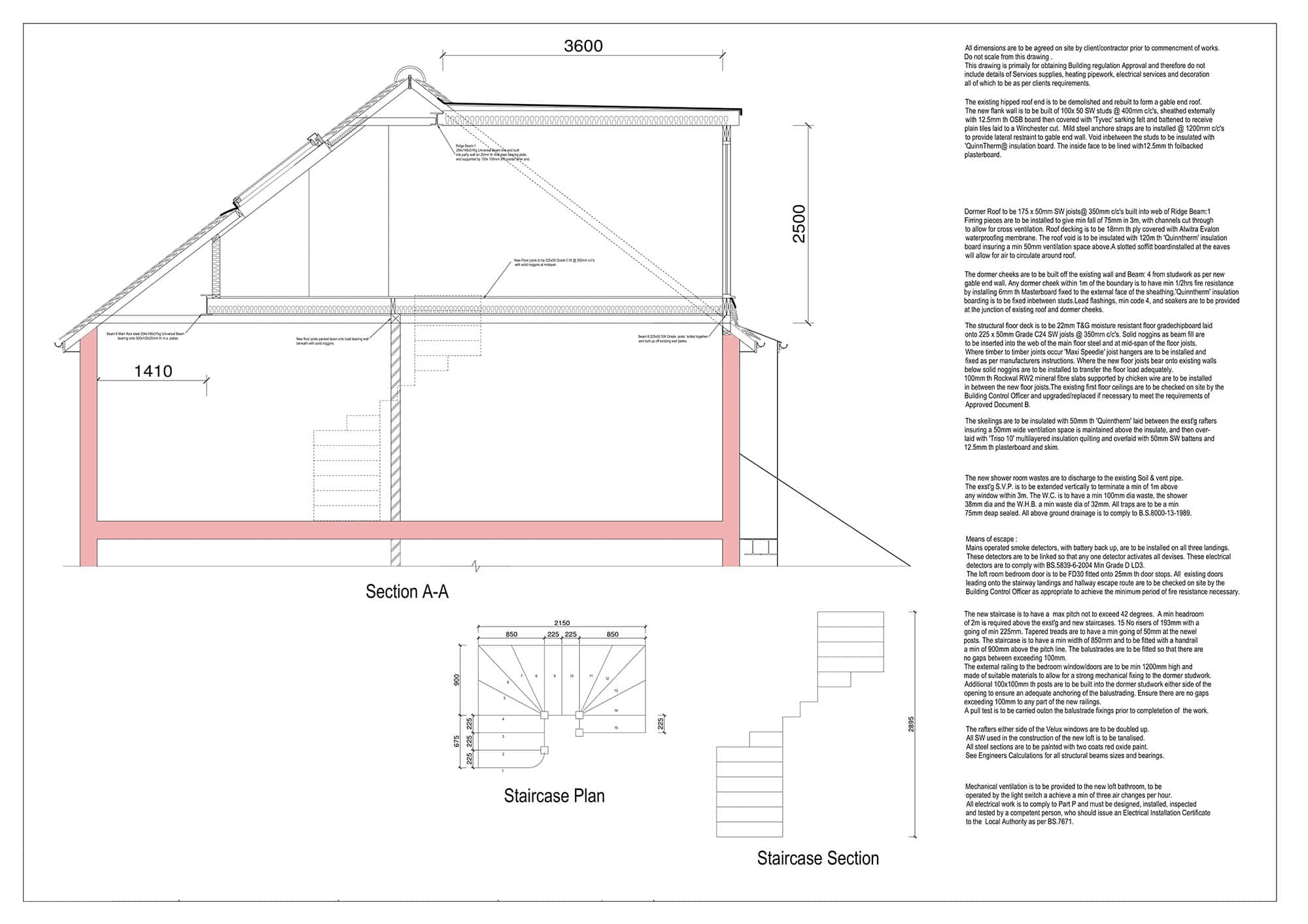Hip to Gable Loft Conversion Across South London & Kent
A hip to gable loft conversion is constructed on a semi detached, detached or end of terrace house with a hipped roof.
The hip is replaced with a new gable wall and the existing roofline is extended to meet it. The new gable is usually built up in brick, or rendered/pebbledashed to match the existing gable wall.
Once the new roof line has been built, a dormer is built on the rear of the property.
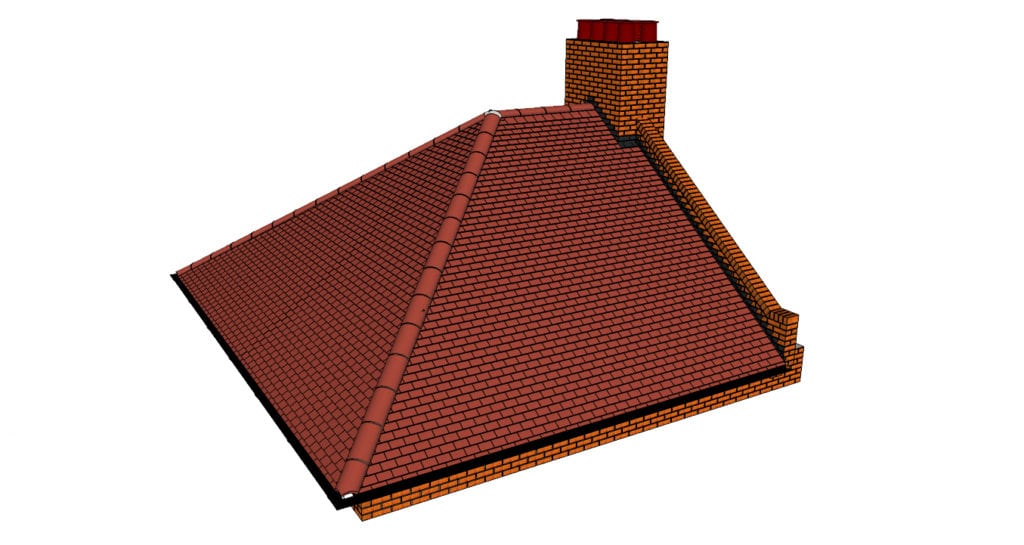
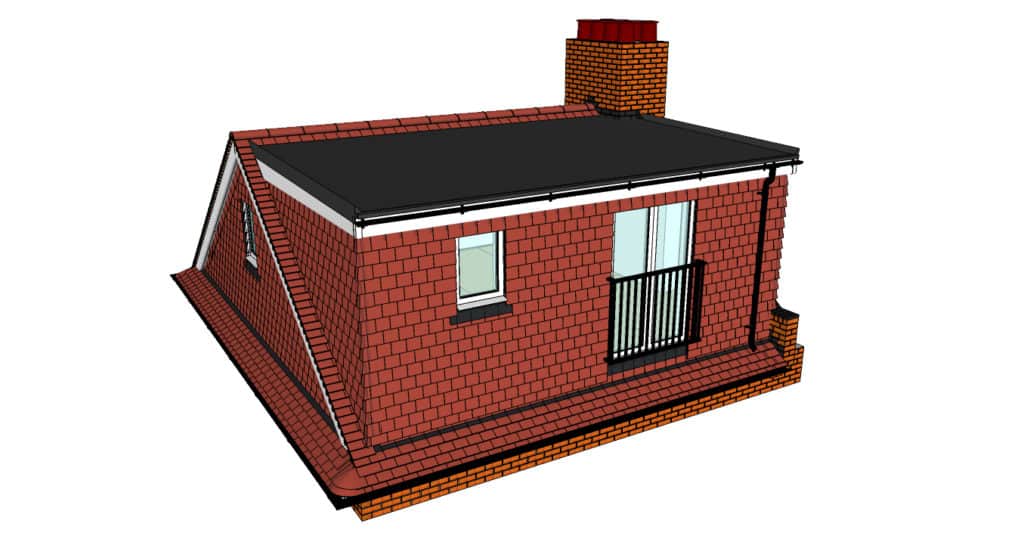
Find Out More About Hip to Gable Loft Conversions
All CS Lofts projects are designed by our in-house architect.
At the start of the project our architect surveys your home to identify the maximum amount of additional space that can be achieve.
We then listen to your ambitions for the space and put together a design tailored to meet your precise needs. Get in touch today for a free quote.

