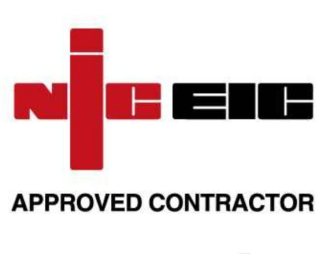Hear from the clients
CS Lofts were one of the most flexible and competitive of all the companies we spoke to, and after seeing some of their work locally decided to go with them. Richard and Sam lay out the process well and Lousie kept all the admin moving smoothly. The build team of Alex and Daryl and all the subcontractors were courteous, informative and really hard working. Where any issues did arrive they were dealt with promptly. The build was super quick (finished within 10 weeks) and a positive experience all round. I would thoroughly recommend CS lofts. Thanks guys.
– Charlie –
Customer's Journey
Initial Discovery and Decision Making
Charlie’s journey to expanding his Bromley home began with the need for additional living space. After exploring various options and speaking with multiple companies, Charlie decided on a hip to gable loft conversion. His choice to go with CS Lofts was influenced by their competitive pricing and flexibility, as well as the opportunity to see some of their previous work in the local area. This firsthand evidence of CS Lofts’ capabilities provided Charlie with the reassurance needed to proceed.
Consultation and Detailed Planning
The process commenced with an in-person consultation, where Richard and Sam from CS Lofts outlined the proposed conversion and walked Charlie through the entire process. This meeting was followed by a comprehensive written quote, ensuring all financial aspects were transparent. CS Lofts then conducted a detailed survey of Charlie’s home and prepared necessary drawings and structural calculations, setting a solid foundation for the project.


Efficient Construction Process
The construction phase was set to take 9 weeks. During this period, the CS Lofts team, including the build team of Alex and Daryl, along with various subcontractors, demonstrated professionalism and dedication. Charlie noted their courteous and informative approach, which made the ongoing construction work less intrusive. The team’s work ethic and efficiency were highlighted by the project being completed in just under 10 weeks, quicker than anticipated.
Effective Communication and Problem Resolution
One of the standout aspects of CS Lofts’ service was their effective management of any issues that arose. Problems were addressed and resolved promptly, ensuring that the project remained on track. Louise played a crucial role in keeping all the administrative tasks moving smoothly, which significantly contributed to the project’s seamless progression.
Project Completion and Customer Feedback
Upon completion, the loft conversion significantly enhanced Charlie’s living space, providing him with the extra room he had sought. The quality of the finish and the overall execution of the project exceeded his expectations. In his review, Charlie praised the entire CS Lofts team: “CS Lofts were one of the most flexible and competitive of all the companies we spoke to… The build was super quick (finished within 10 weeks) and a positive experience all round. I would thoroughly recommend CS Lofts. Thanks guys.” This positive feedback underscores his satisfaction with both the process and the outcome.
Conclusion
Charlie’s experience with CS Lofts is a testament to the company’s commitment to delivering high-quality loft conversions. From the initial consultation through to the efficient execution and completion of the project, every step was handled with professionalism and attention to detail. The successful completion of the loft conversion not only improved the functionality and aesthetics of Charlie’s home but also highlighted CS Lofts’ ability to meet and exceed client expectations. This customer journey reflects a well-orchestrated process that has rightfully earned CS Lofts a strong recommendation for anyone considering a similar home improvement project.




 ►
Explore 3D Space
►
Explore 3D Space











